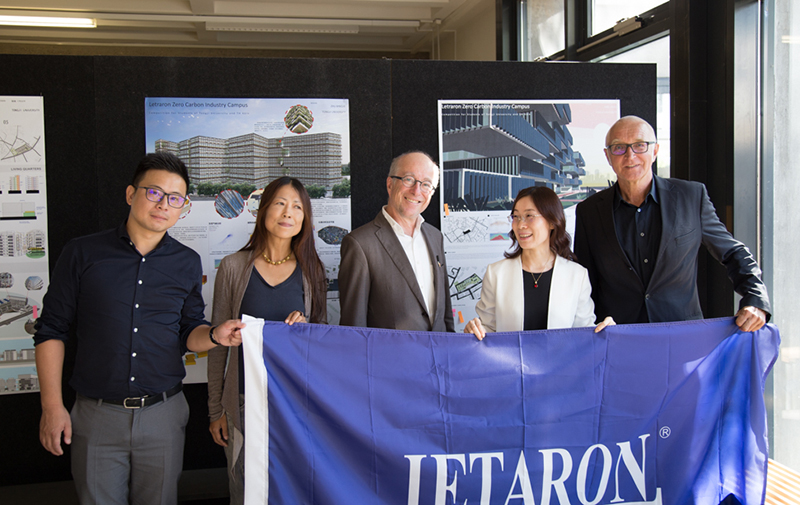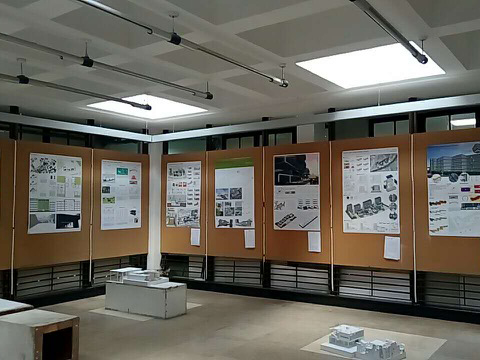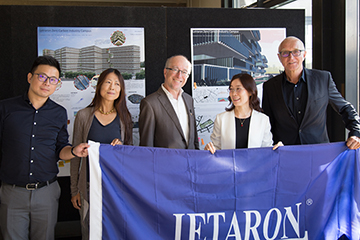International Student Competition | China
International Student Competition: Zero Carbon Industry Campus
During the summer term of 2018, an international competition for master students was jointly organized by CAUP Tongji University Shanghai and Cologne Institute of Architectural Design (Institute 02) of the Faculty of Architecture in cooperation with the Chinese company Letaron.
Ten works were submitted on time; they were reviewed by an international jury on Tuesday, September 11 at TH Köln Faculty of Architecture.
The jury was composed of:
. Mrs. Mindy Fang, President and Managing Director Letaron GmbH
. Mr. Wang, General Manager Letaron GmbH
. Dr. Cuisong Qu, CAUP Tongji University, Shanghai
. Prof. Paul Böhm, Dean of the Faculty of Architecture, TH Köln
. Prof. Jochen Siegemund, CIAD Faculty of Architecture, TH Köln

The task was in several respects challenging to the participants: the metropolitan area of Dongguan in the Guangzhou region belongs to one of China’s most densely populated poly-metropolitan areas of China. Besides the development of a sustainable quarter for working and living, the task included the development of conceptional and technological solutions for a climate adapted zero carbon emission building, as well as the transfer of Letaron’s corporate identity into the build environment.
The LED-producer Letaron in Dongguan is a medium-sized company that produces lighting systems, which sold in more than 20 countries of the world. The company currently has two production facilities and twelve sales subsidiaries. Technical research centers are located in Germany, Italy and Spain.
Description of the task: Letaron has acquired additional land (15,865.84m2) in Dongguan to build a new production campus. The design shall include industrial plants, research and development units, dormitories, spaces for the management, for communication, exhibitions, trainings, a library, catering and a café. The campus site could be partly opened to the community – both might benefit from the sharing of space and other resources.
The competition aims to encourage students to design future built environments for the industry and its relation to surrounding communities. The competition language is English.
The commissioning of the two universities and the goal of the Chinese company to develop a zero carbon industry campus shows that the issues of resources-efficient and climate-adapted buildings has won importance among Chinese companies. The approach of the company to work jointly with young architects and universities presents a model example for other (German) companies.
The jury credited the strong performance and creative ideas of the students. Based on jointly developed criteria, the jury awarded the following prizes:
. 1x 1st prize: 5,000RMB (approx. 640€)
. 2x 2nd prize: 2,000RMB (approx. 250€)
. 2x 3rd prizes: 2×1,000RMB (approx. 125€)
. several honorable mentions with certificates.
The winning works were exhibited from September 11 to 18, 2018 at TH Cologne. In October 2018, they will be at CAUP Tongji University in Shanghai.
Mrs. Fang, who is the owner and director of Letaron GmbH, and the participating professors agreed to continue the Chinese-German university-private sector cooperation. The academic exchange and international cooperation between the faculties of architecture in Shanghai and Cologne exists since 2016. In cooperation with Letaron they are aiming at the development of joint research projects.

Protocol of the result of the competition
1st Price / Ying Jingy
Good handling of the plot
. Very nice homogeneous design with a strong headquarter character, but not oversized.
. Layering of the areas generates interesting spaces between the buildings
. Good use of daylight and natural ventilation (indoor areas)
. Modularity due to a grid structure, offering a variety of different spaces and interesting courtyards
. Good energy concept
. Good graphics
2nd Price / Christian Schmelzle
Homogeneous and impressive appearance of the mixed used main building and the manufacture building
. Buildings are well connected to each other
.Tiles are used as shading-material; the main building envelope sets back from the second skin and thereby offers protection from strong direct solar radiation.
. Interesting open and well-connected interior spaces
. Solutions for residential buildings might be improved; stronger similarities in the style of industrial and residential buildings would be desirable
2nd price / Xu Pei
Structure of a village
. Elaborated energy-concept
. Good illustration (pictograms )
. Building fronts towards the road are rather open and could be more closed to improve shading
3rd price / Julian Lanser
Well-functioning integrated solar shading with balconies and tarpaulins
. Visually attractive structure
. Well-designed meeting spaces (social aspect).
. Water and plants are contributing to comfortable climate conditions
3rd price / Yan Zhe
Strong concept, well adapted to the site
. Strong strategic approach, expressed in the description – however, not sufficiently expressed due to the architectural design
Images and Text: Jochen Siegemund, Felix Grauer, Faculty of Architecture, TH Köln

