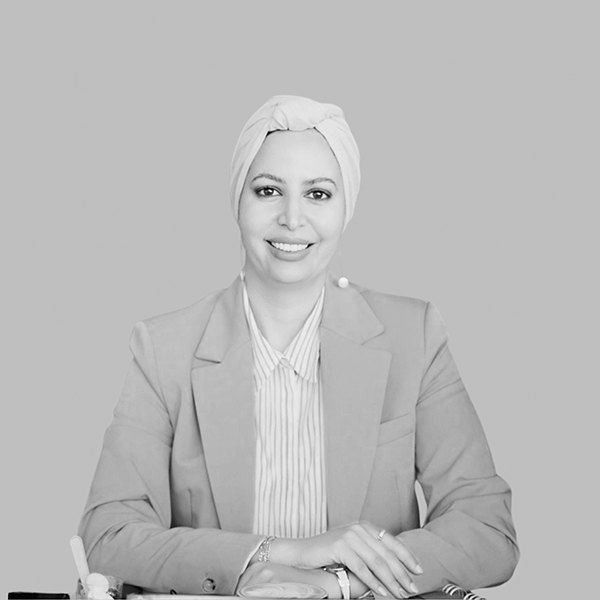
Farah Al-Atrash
Associate Professor at the department of Architecture and Interior Architecture and the Director of the Road Safety Center, German Jordanian University
Ort / Hochschule: Amman/ German Jordanian University
at TH Köln: July and August, 2024
.
Eco-Build Innovation Lab
The Eco-Build Innovation Lab is an interdisciplinary working group composed of architects, academic staff, and non-academic professionals dedicated to exploring vernacular construction, energy efficiency, architectural cultural identity, and the social responsibility of architects, academics and designers. This research-driven laboratory emphasizes the pragmatic and functional engagement of both academics, students, and stakeholders related to the construction sector focusing on projects that utilize local materials, construction techniques, and transitional construction innovative lab.
The lab applies innovative methods of space creation and enhances participatory planning approach. By collaborating closely with local communities, architects, experts in governmental institutions and students, the lab ensures the sustainable use of local resources and the preservation of collective knowledge. It serves as a role model for flexible workspaces and an innovation hub, enhancing interaction between the German Jordanian University (GJU), TH Köln and the broader community.
The lab’s transitional concept supports adaptable workspaces across various GJU campuses, facilitating hands-on interaction with materials and contextual elements. The design process involves students from both universities and local craftsmen, who work together to implement vernacular and modern construction methods using locally available resources.
Advanced energy systems and passive design strategies, such as natural ventilation, shading devices, green roofs and water harvesting, are integral to the lab’s architecture, further enhanced by thoughtful integration of vegetation.
The lab’s overarching objectives include:
- Establishing the Eco-Build Innovation Lab as a Leading Model: The lab is dedicated to demonstrating cutting-edge energy-efficient solutions and adaptable design strategies. It aims to serve as a benchmark for flexible, transitional, and innovative workspaces in sustainable building education and practice.
- Enhancing Sustainable Teaching Modules: The lab focuses on continually refining and updating teaching modules on sustainable construction and design. By integrating the latest research and practical applications, these modules ensure that students are equipped with the most current knowledge and skills in the field.
- Facilitating Cultural Exchange Programs and Academic Networking: The lab proactively organizes and conducts cultural exchange programs, joint academic networking, and dialogue events. These initiatives foster rich dialogue and collaboration between participating universities, governmental sectors, and local communities.
- Managing Public Relations, Training opportunities and Community Engagement: The lab strategically manages and executes public relations activities to promote its mission and achievements. By doing so, it enhances community engagement and increases visibility of its work.
Methodology and Approach
The Eco-Build Innovation Lab operates on a participatory planning approach, involving close collaboration with local communities, architects, and students. This method ensures the sustainable use of local resources and the preservation of collective knowledge. The lab serves as a role model for flexible workspaces and acts as an innovation hub, enhancing interaction between the German Jordanian University (GJU), TH Köln, and the broader community.
The lab’s transitional concept supports adaptable workspaces across various GJU campuses, providing students and professionals with the opportunity to engage hands-on with materials and contextual elements. The design process is inclusive, involving students from both universities, experts in construction as well as local craftsmen. Together, they implement a blend of vernacular and modern construction methods, using locally available resources to create sustainable and contextually appropriate structures.
Advanced energy systems and passive design strategies are integral to the lab’s architectural approach. These include:
- Natural Ventilation: Designing spaces that maximize airflow without relying on mechanical systems.
- Shading Devices: Implementing architectural elements that protect buildings from direct sunlight, thereby reducing cooling loads.
- Green Roofs: Creating rooftop gardens that provide insulation and reduce heat island effects.
- Water Harvesting: Collecting and reusing rainwater to minimize the demand on local water resources.
These strategies are further enhanced by the thoughtful integration of vegetation, contributing to the overall sustainability and livability of the structures.
