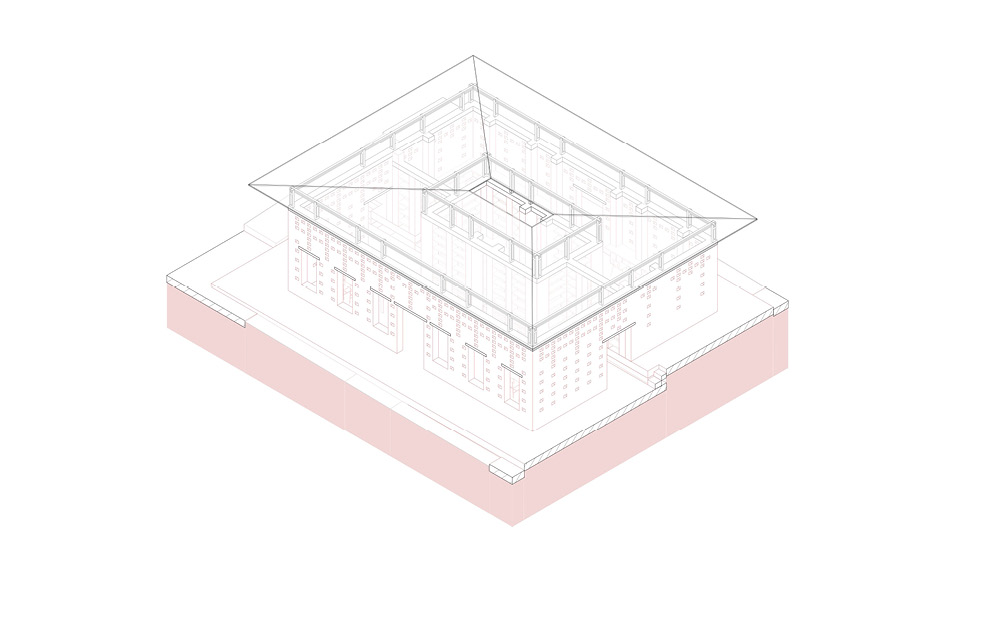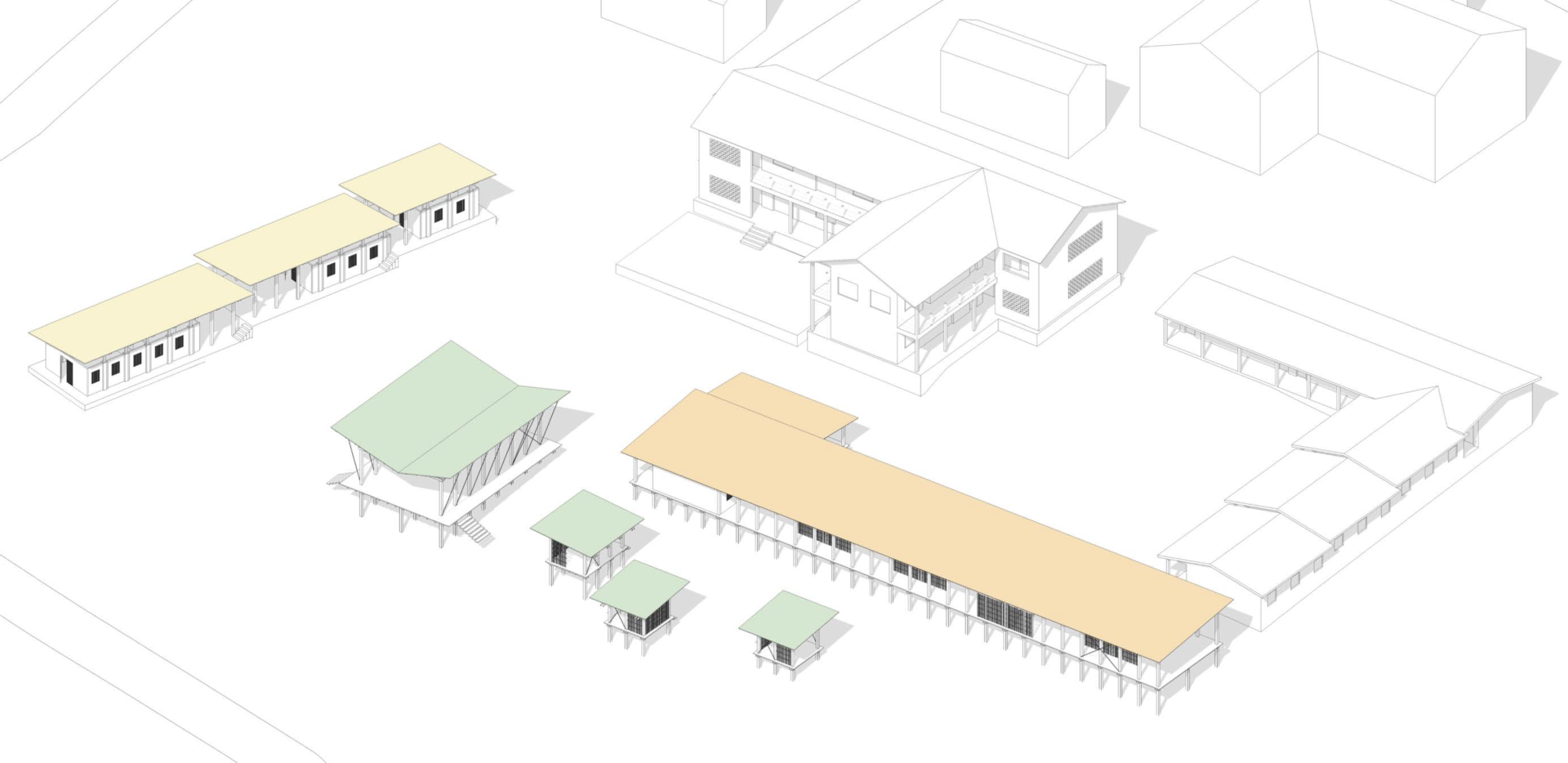bau.cameroon | Ergebnisse der Wahlmodule aus dem Sommersemester 2020
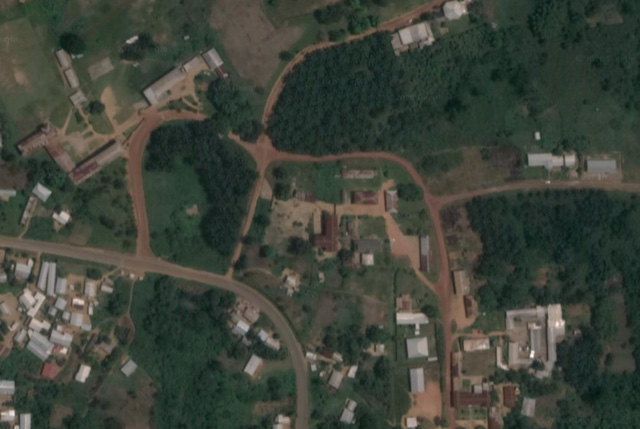
Im Rahmen einer bestehenden Kooperation zwischen der Technischen Hochschule Köln und der ICABE (Institut Catholique Bonneau D’Ebolowa) in Kamerun initiierte das bau.labor am Anfang 2020 ein neues Projekt für den Aufbau einer Architekturfakultät in Ebolowa. – bau.cameroon.
Zwei angebotene Wahlmodule, im Bachelor- und im Masterstudiengang, wurden von unseren Studierenden im Sommersemester 2020 genutzt, um erste Ansätze erarbeiten zu können.
Beginnend mit einer umfassenden Referenzanalyse, galt es neben der Entwicklung eines Masterplan für die Erweiterung der Hochschule in Ebolowa, erste Vorentwürfe für die Errichtung einer Bibliothek anzufertigen, die einen Impuls für die gewünschte Erweiterung geben soll. Der Schwerpunkt liegt in der Entwicklung einer autochthonen Bauweise. Neben der Nutzung nachhaltiger Materialien, die lokal verfügbar sind, sollen zudem ortstypische traditionelle Baumethoden zum Einsatz kommen
Aus mehreren Vorentwürfen und Konzepten wurden schlussendlich 5 Projekte in Teams weiter ausgearbeitet.
Das bau.cameroon Team entschied sich zum Ende des Semesters gemeinsam mit einer geladenen Fachjury für einen Entwurf, der im Wintersemester 2020 gemeinsam mit Studierenden der Fakultät 06, in neuen Wahlmodulen weiter vertieft wird.
bau.cameroon Team
Thorsten Burgmer
Marcello B. Bonon
Eugenio D Catalano
Gerit Yonny Godlewsky
Arne Künstler
Lena Piontek
Sabine Schmidt
eingeladene Jury
Joseph Ndi
Abbe Arnaud Foh
Jan Glasmeier
Sarah Pallischeck
Volker Mayer
Zur Platzierung:
1st place:
Members:
MA Birte-Sophie Bülzebruck (concept author)
MA Cora Wenzel (concept author)
MA Antonia Jordan (concept author)
BA Solveig Abel
MA Yannick Steinmetz
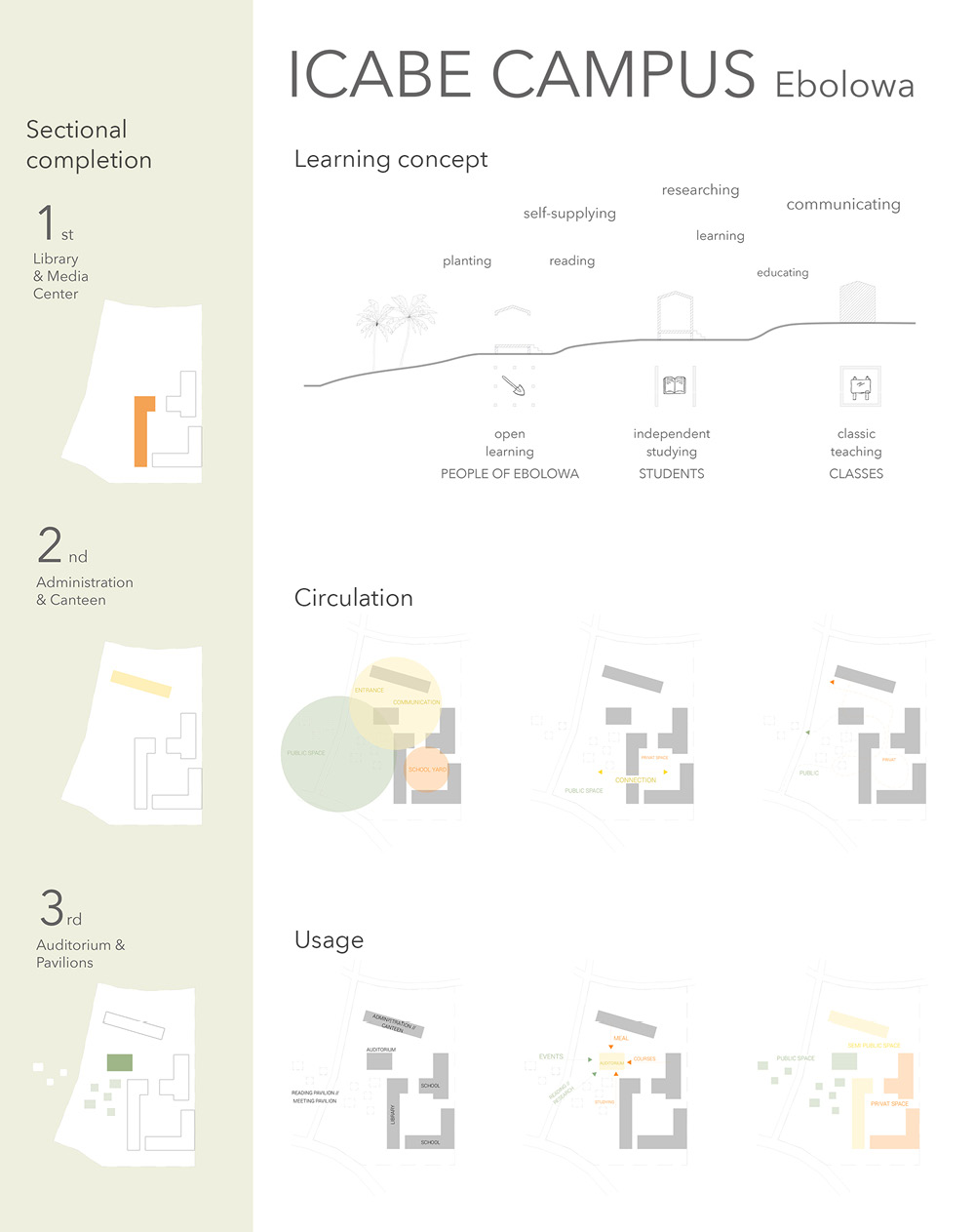
Learning concept
The learning concept includes three phases of learning. Starting with the usual teaching classrooms, through the library with independent studying opportunities, to free, open learning areas. Correspondingly, the building characteristics vary between the massive existing buildings in the east and more open buildings in the west.
Construction phases
Our masterplan is divided into three different construction phases. The construction of the library should be the first phase of the building process since it integrates itself into the existing building complex. In the second construction phase, we imagine the northern building with the canteen, toilets, and administration, which will be built on top of the existing foundation. The third and final construction phase is the auditorium, which is located in the centre of the campus. This phase consists of additional modular pavilions with a variety of uses. The arrangement and number of pavilions is flexible and is easy expandable in the future. In Addition to these pavilions a school garden is located nearby.
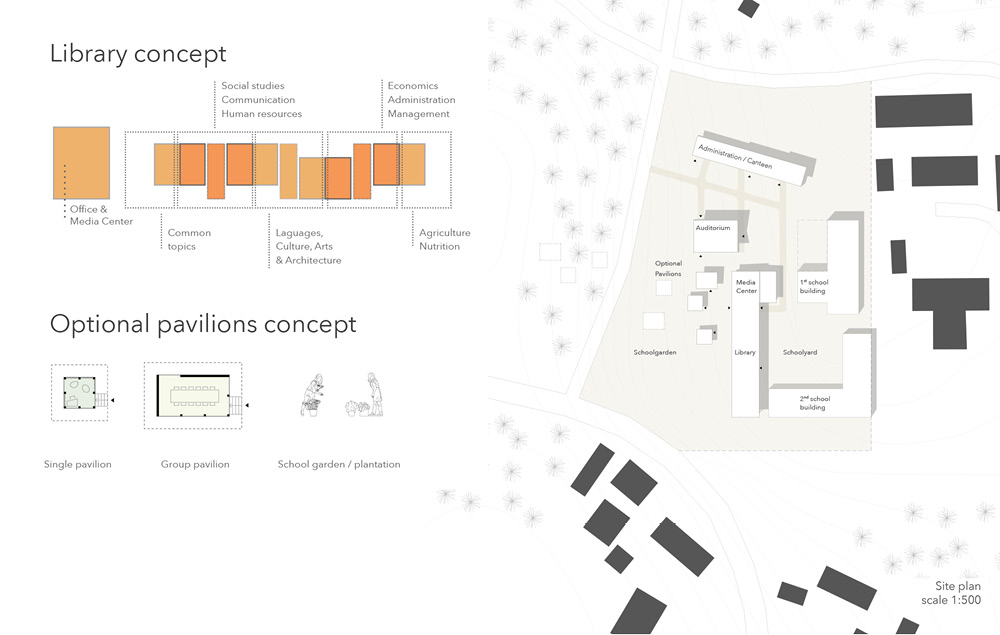
Construction
Due to the different levels of the ground, we decided to uprise the floor of the buildings. Thereby a less amount of concrete for the base is needed. The sub construction as well as the floor is made of mahogany / sapeli wood, which is quite common in the south of Cameron. Instead of heavy load bearing walls, columns and girder carry the large corrugated roof panel. The open bamboo facade in the library gives a good ventilation and allows a few sunrays to come through.
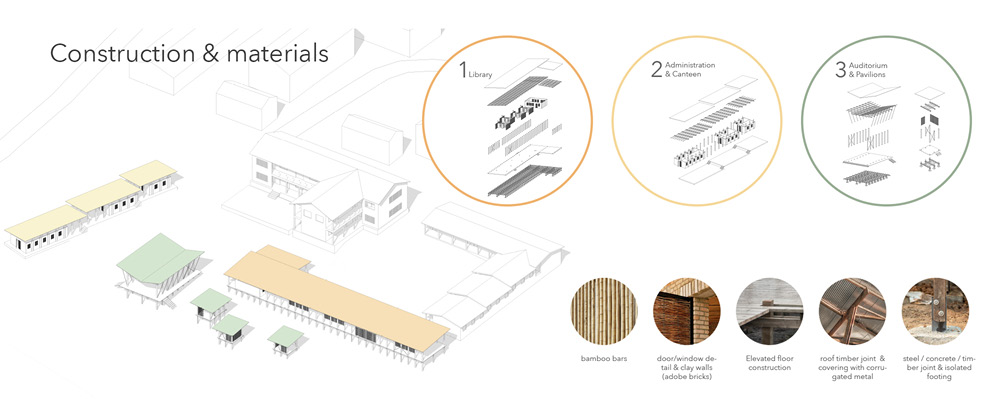
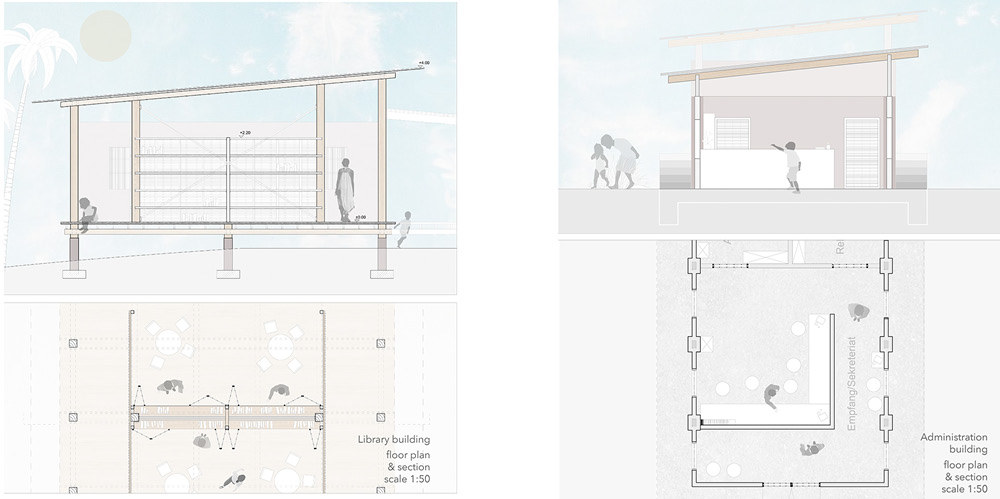
Usage
The usage of the buildings changes from a more public area at the main street to more closed courtyard situations in the upper part of the plot. The area that opens to the street is dedicated to the students as well as to the public. The pavilions and the library combine the study of the students with the society of Ebolowa. With that intention in mind the library is supposed to be the interface between the campus and the public. Therefore, the library opens on both sides and is openly arranged.
Circulation
In the upper area a representative space situation is created, which makes it possible to arrive and directs the view to the auditorium, which represents the campus as it is the central building. The function of a point of attraction within the campus is created by a special roof and the mixed use of the auditorium. Both, public and internal campus uses, can take place here: courses and an exchange among the students, as well as public events or a joint lunch. On the side of the library, which opens to the school buildings, a quieter and more closed courtyard situation develops, which can be used as a path and meeting room of the students. All in all, the design creates a variability in uses and different spatial arrangements.
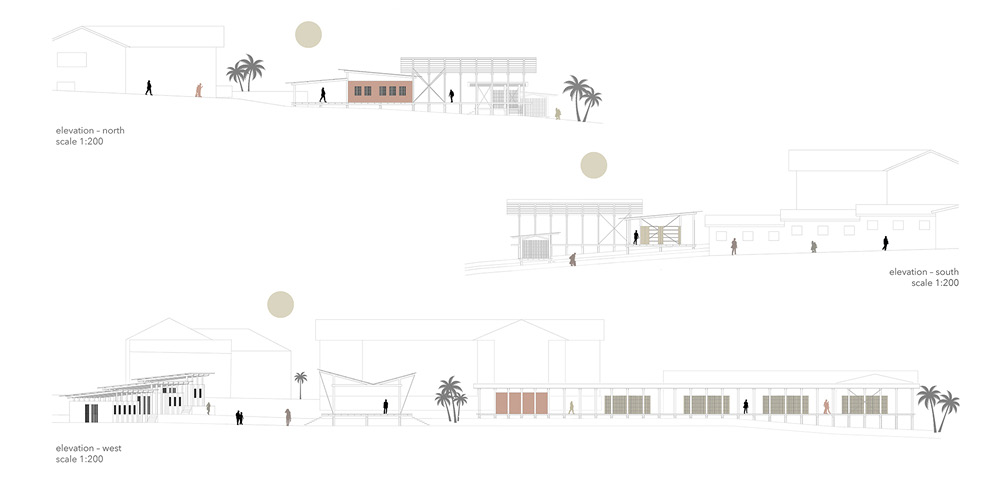
Climate Concept
The treatment of drinking water has become more and more complex and therefore more cost intensive. From an ecological and economic point of view, drinking water should be replaced, where it´s possible, by rainwater. For this reason, the rainwater will be collected, stored, and filtered in underground cisterns. At the library, the rainwater will be purified and treated using the SODIS-technology and can then be used as drinking water. Here the rainwater will be filled in transparent tanks which have directly been in contact for six hours with sunrays. Because of UWs, bacteria and germs will be destroyed in the water. In addition, there are further mechanism, which filter and clean the water. The photovoltaic system fixed on the roof generates the power for the water pumps, which transport the water back to the surface. The overhanging roof protects against direct sunlight and massive rainfalls. The raise of the roof allows a natural cross-ventilation inside the buildings. This will maintain a pleasant atmosphere in the inside.
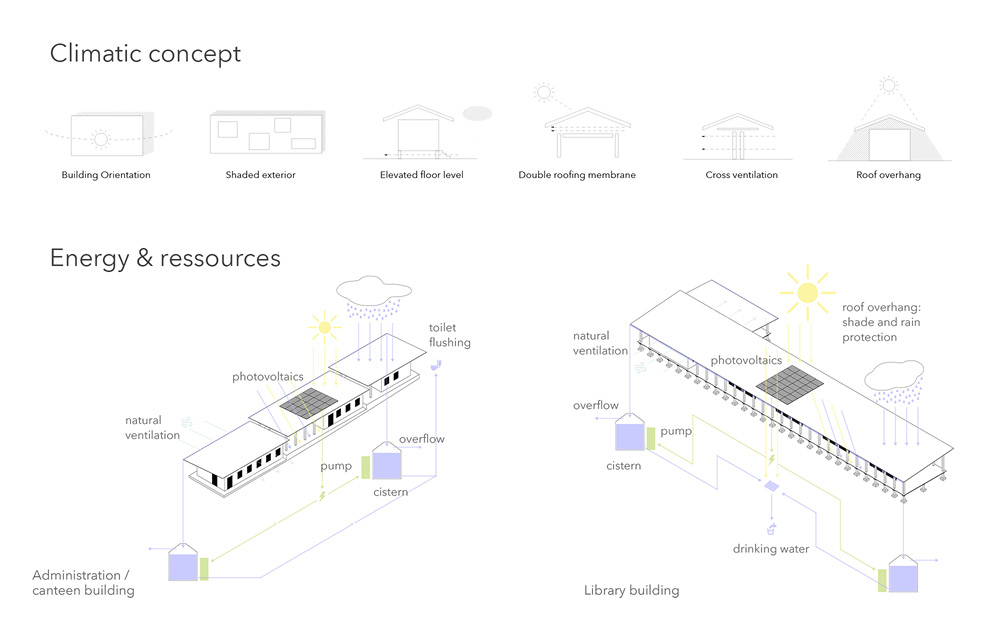
2nd place:
Members:
BA Daniela Martz (concept author)
BA Caroline Fuchs (concept author)
BA Sophia Lützen
BA Dana Beste
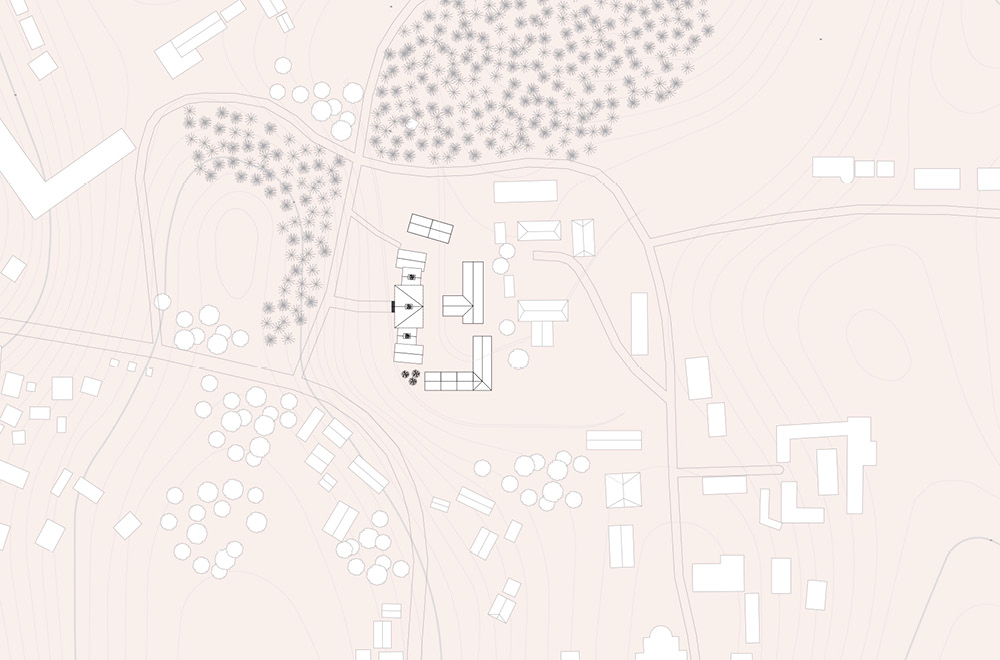
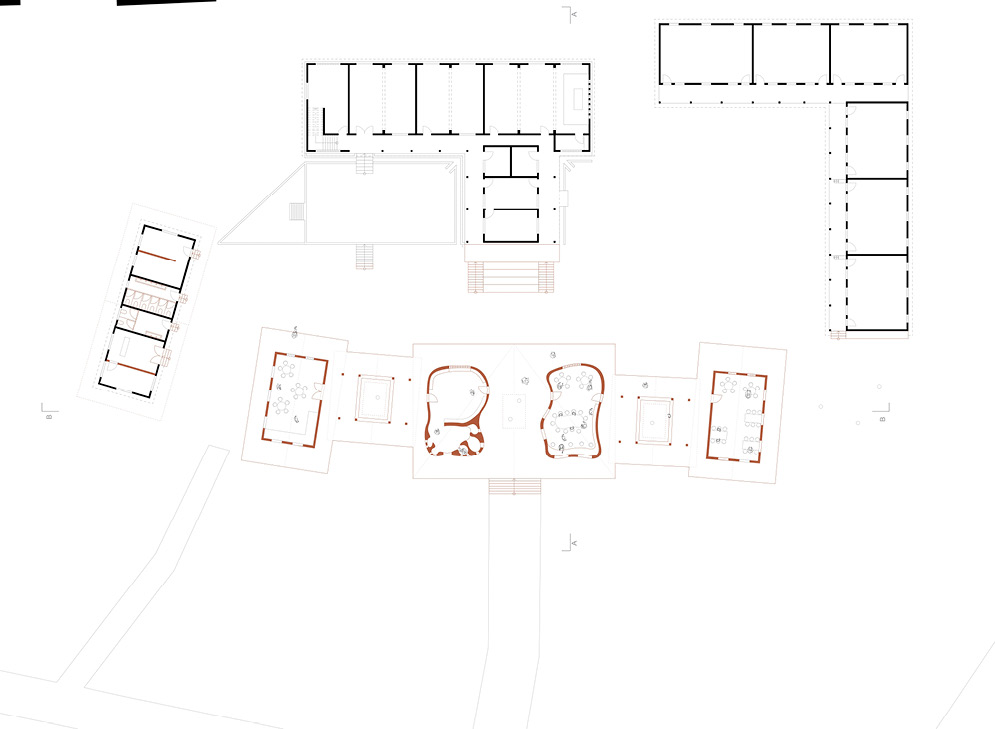
The south of Cameroon is characterized by a tropical, humid and hot climate, so protection from heat and heavy rainfall is very important. Our climatic concept consists in putting the buildings in an east-west orientation and providing generous shade with overhanging roofs. The roofs not only provide shade, but also provide protection from heavy rainfall. There is a weather-resistant concrete foundation under the buildings. In order to let as little heat as possible and still light from the rising sun into the building, we use small wall openings, so-called brise soleil. The roofs of the buildings are raised from the walls by a wooden structure, which enables cross ventilation.
It is important to us to create a place for encounters and communication between the students and other visitors. It should be a place to feel good and relax. Our idea is to close the semicircular arrangement of the existing buildings towards the street and thus create a connection and a closure. At the same time, the new building should not appear rejective. For the arrangement of the buildings, we took up the curved shape and modified it to create interesting spaces between the new and old buildings. In order to plan as sustainably as possible, we decided to reactivate the fallow existing building in the north.

The focus of our design is the planning of the two-part library. It should represent the center of the new building. The two buildings have an organic shape, which can be easily implemented with walls made of clay and makes them stand out from the rest. The division into two parts and the wide staircase create an inviting and transparent character. The view is placed on the large wall of the main building. Our idea is to paint the wall together with the students and future users of the library if possible. To create a connection there, we added two stairs that lead to the base.
The library is divided into two areas. The upper part serves as a retreat and quiet space for reading. There are small niches in the clay walls where you can withdraw and relax. The lower part is intended to serve as a lively work space with large tables where a lot of exchange can take place.
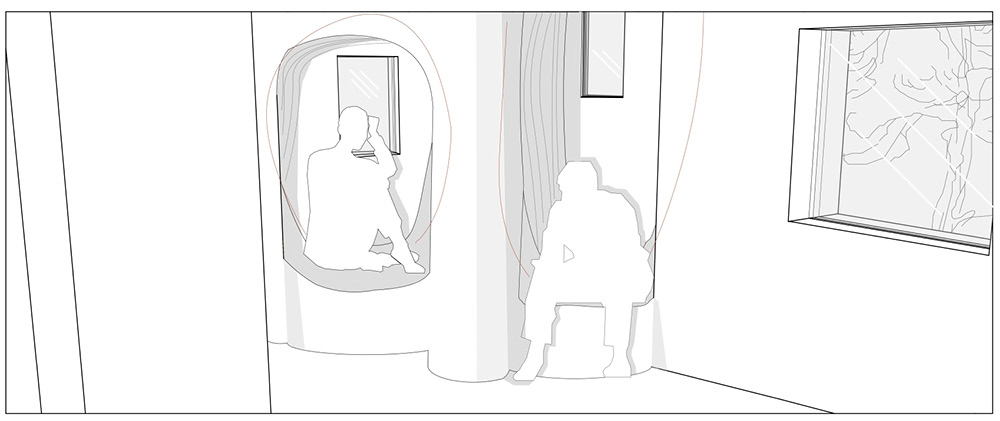
The new building in the north serves as a cafeteria and refectory, the southernmost as a seminar room and auditorium.
The existing building now houses the secretariat, reception, archive, office and toilets.
Courtyards are created in the spaces between the four buildings, which are also roofed over to provide shade. Recesses in the foundation serve as seating accomodation. The roofs overlap, thereby creating a connection. The butterfly shape of the roof gives the design a certain lightness. They are also tilted to allow the rainwater to run off. The water will be collected in rain barrels that are embedded in the ground.The large roofs can also be used as a surface for photovoltaic systems.

The foundation under the buildings is not massive. There are several point foundations made of concrete, the gaps are filled with gravel. The large stone on the property could be used for this. A relatively thin concrete slab on top connects the foundations. This way we can save a lot of concrete.
The two-axis wooden structure of the roof consists of trusses in one direction and girders in the other. Supports on which the roof structure rests are built into the clay walls. The roof is clad with corrugated iron.
2nd place:
Members:
BA Ibra N’Diaye (concept author)
BA Anne Scriba (concept author)
BA Cathrine Sachweh (concept author)
BA Janine Beuerlein
BA Leona Borkeloh
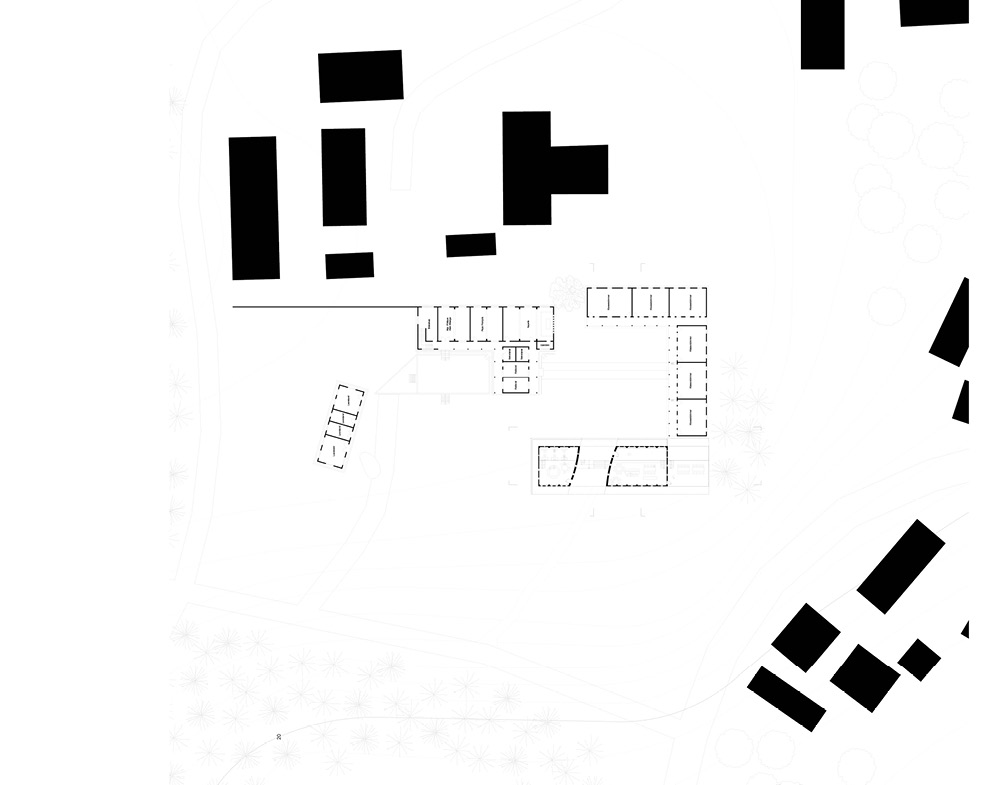
Concept
Our design for the library for ICABE University foresees a building that fulfils several functions. It should facilitate a knowledge exchange amongst students as well as between the university and the public. Hence, the building as such will serve as a physical link between the public and the campus.
Furthermore, it will be the starting point for further developing the campus in line with master plan. Finally, it will be a place that makes available educational resources and provides a place to study.
To achieve these goals, we have taken the following decisions in the design process of the library building:
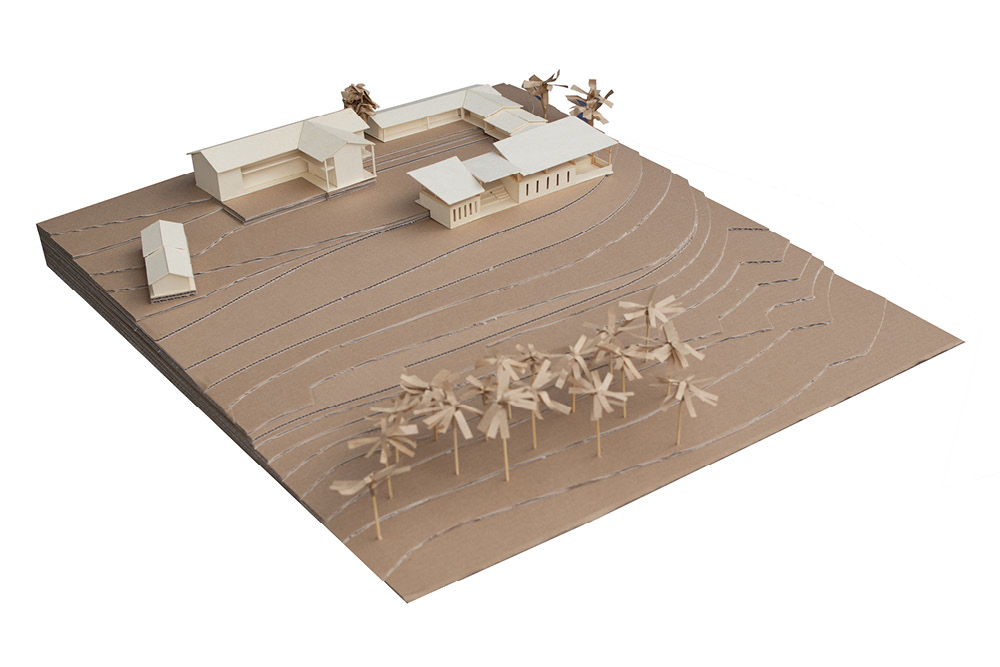
Location
The library is placed in a rectangular angle to the building with the classrooms, forming an enclosed courtyard with the main building at its norther end.
It is situated on a sharp slope within the topography, creating a split-level situation within the building and the entrance area, and facilitating an intuitive division of the floor space. Sitting at the bottom of this slope, the building still allows for a good view to the main building. When standing on top of the hill in front of the classrooms looking downhill it will also allow for a view between the building and the shielding roof toward the landscape.
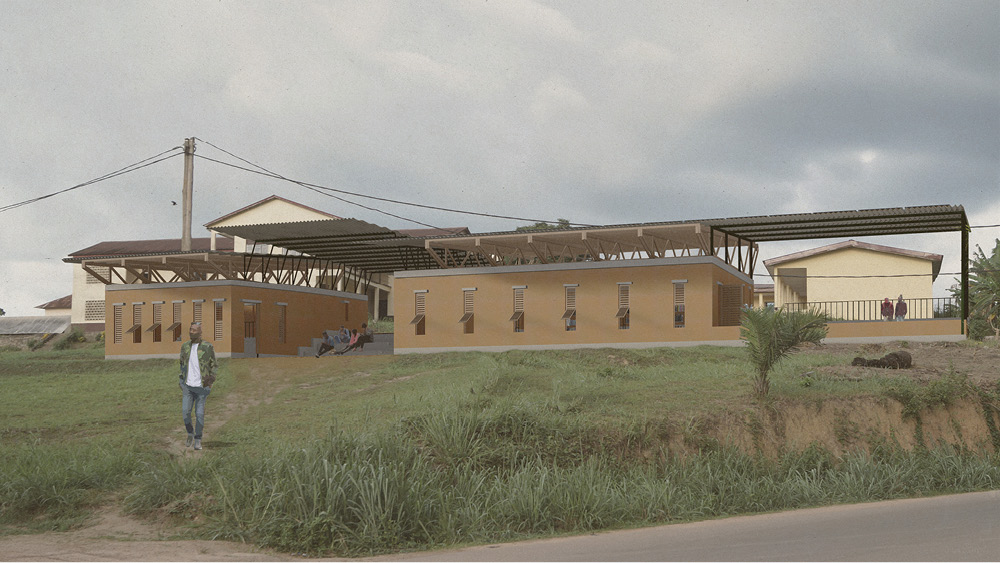
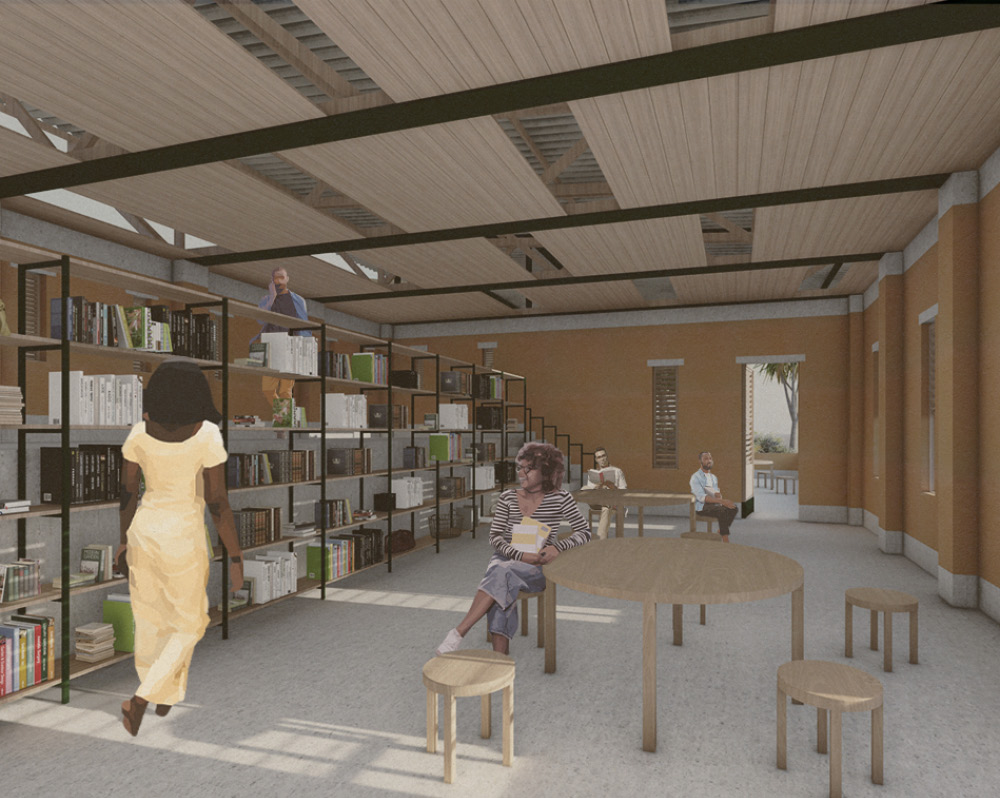
Space allocation
The Library building is sliced into two parts providing a spacious entry situation with curved walls. The roof over this area opens towards the street, inviting curious persons in. Hence, this is where students and visitors will meet. Steps with a comfortable sitting height invite to linger and hang-out.
In this area people decide whether to proceed to the campus, turn left to the media library or turn left to the library with its reading room and access to a terrace.
The part of the library on the left-hand side accommodates the media library with a communication area and will be open to the public. The conventional library with its printed media and a study room can be found in the right-hand part of the building and is meant for students and members of staff only.
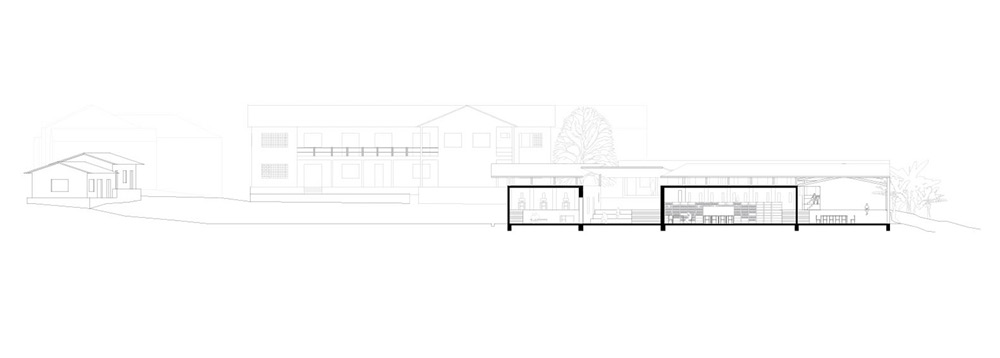
3rd place:
Members:
BA Fabio Bernady (concept author)
BA Kevin Brost (concept author)
BA Benedikt Mündelein (concept author)
BA Christof Ritter
BA Timo Stürmer
MA Daniela Winkel
BA Justus Mueller
BA Paula Kessing
The master plan for the extension of the university provides three construction phases, all of them have approximately the same construction volume (120m2), in order to obtain a cost and time estimate for the following construction phases after the first construction section is finished. Due to the modular grid construction (3m x 5m), further development of the complex would always be possible if required.
The buildings are placed in such a way that as less earth as possible has to be moved, they pick up the topography and connect to the existing building stock, creating several spaces and squares.
The library will be given a gable roof and will be in alignment with the western building stock, thus forming a link to the two other new buildings with a pent roof open to the east.
All three buildings have perforated masonry on the west side and openings in the roof area to generate air circulation from the main wind direction (west).
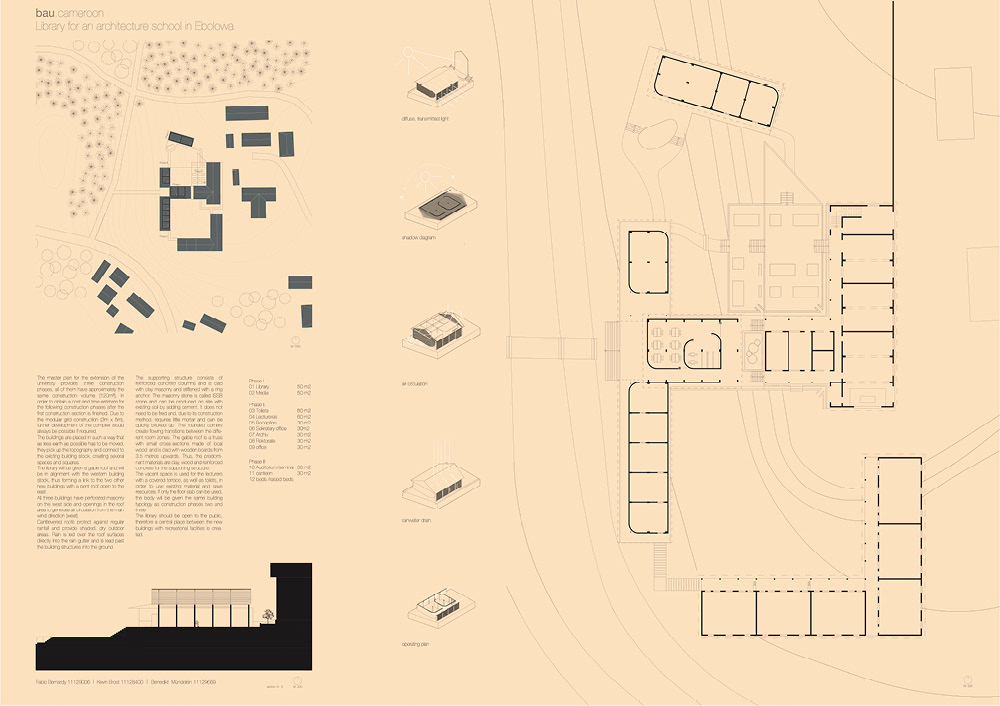
Cantilevered roofs protect against regular rainfall and provide shaded, dry outdoor areas. Rain is led over the roof surfaces directly into the rain gutter and is lead past the building structures into the ground.
The supporting structure consists of reinforced concrete columns and is clad with clay masonry and stiffened with a ring anchor. The masonry stone is called ISSB stone and can be produced on site with existing soil by adding cement. It does not need to be fired and, due to its construction method, requires little mortar and can be quickly bricked up. The rounded corners create flowing transitions between the diffe- rent room zones. The gable roof is a truss with small cross-sections made of local wood and is clad with wooden boards from 3.5 metres upwards. Thus, the predomi- nant materials are clay, wood and reinforced concrete for the supporting structure.
The vacant space is used for the lecturers with a covered terrace, as well as toilets, in order to use existing material and save resources. If only the floor slab can be used, the body will be given the same building typology as construction phases two and three
The library should be open to the public, therefore a central place between the new buildings with recreational facilities is crea- ted.
3rd place:
Members:
BA Christian Tempelaars (concept author)
BA Joost Jansohn (concept author)
BA Gizem Gedik (concept author)
BA Paula Filz
BA Naila Waldrich
MA Arwin Yousefein
Design concept Master plan
The master plan refers to the structure of the Foumban palace, which is composed of several buildings that are accessed via inner courtyards and arcades. The complex comprises more than 20 such courtyards, which vary in size and have different uses. There is the court of the people, the king and the servants, but also the court of the passage. These courtyards, used as a place of communication and assembly, show the importance of communication in African culture. With our master plan we want to create places where students, professors, children, nuns, parents and grandparents can come together and share their knowledge.
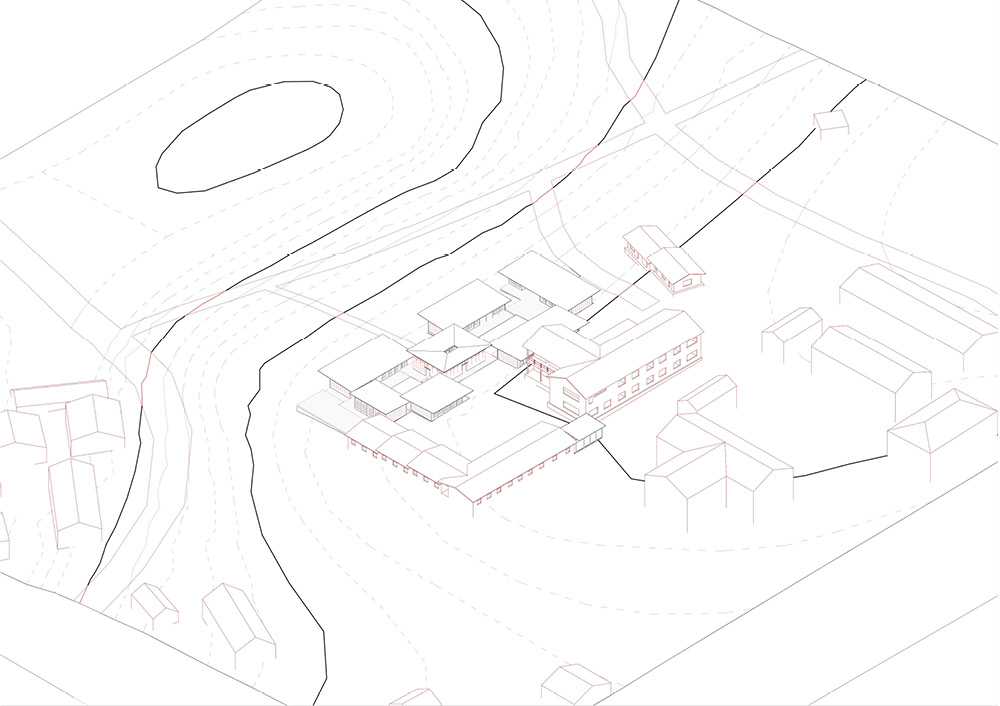
By extending existing axes of the interior walls, corridors etc., a grid with different modules, from 12 to 99 m2, is created. The placed buildings refer to these module sizes and are therefore related to the existing buildings.
The first phase includes the library and the roof of the media library and the secretariat to indicate the first courtyard. In the further phases, the assembly hall and associated seminar rooms are to be built to further define the first inner courtyard. All other buildings will gradually be used to form the second large inner courtyard. The buildings are placed in such a way that there are air corridors in the main wind direction to provide sufficient ventilation.
Design concept Construction
The buildings are to be constructed according to the principle of ‚house within a house‘, a method ofconstruction that can be found in traditional African architecture. The inner core consists mostly of woven bamboo and clay. The usable thermal mass is increased by the clay. To further increase the ther malmass, we want the inner core to be completely made of Compressed Earth Blocks (CEB). The inner core is enclosed by an outer corridor, which is shaded by the roof overhang. This corridor serves as a buffer zone for warm air. This idea is integrated into our design through the inner courtyards and shaded connecting paths. By separating the supporting structure of the roof and the inner walls, it is possible to realize the buildings in two construction phases. If the budget is not sufficient for interior walls and roof, the roof construction and thus a shaded area can be created first and then the interior walls can be inserted at a later date. The windows made of a combination of steel frame and woven bamboo are reminiscent of traditional structures.
